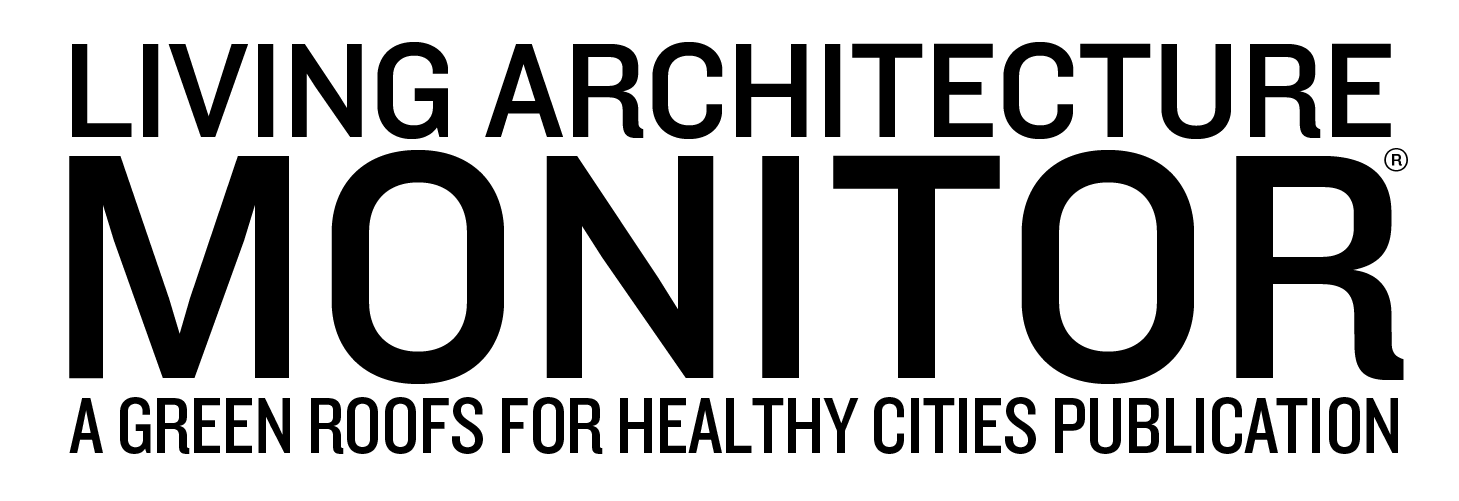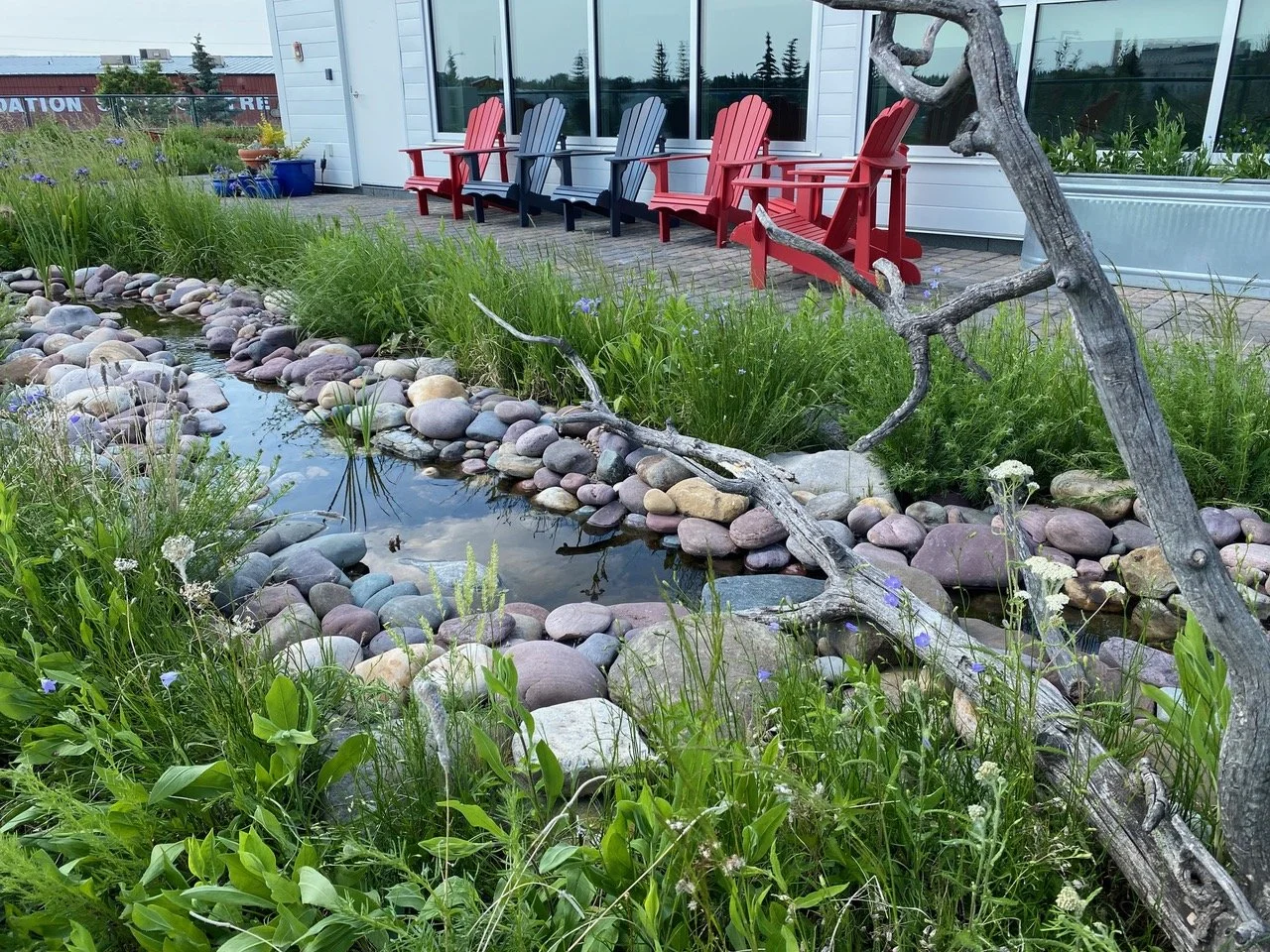What The Heck is a 'Living Building'? It's a First of its Kind for Utah
Sourced from KSL Broadcasting
A Salt Lake City-based architectural firm is transforming its space into a "living building." It's one of the first of its kind in the Intermountain West and is designed to operate as a natural element and generate its own energy.
"The hope is to kind of envision a new paradigm for architecture, and that buildings can be more than simply a place of shelter to do business and to do whatever the primary function of that building might be," said Brian Cassil, spokesman for Arch Nexus architectural firm.
"This building will certainly serve that, but the idea is to demonstrate and to set an example that architecture can be so much more. It can be resilient, it can be inspiring for sure. It can provide all of its own electricity on an annual basis. It can recycle and reuse water. It can incorporate agriculture," he said.
The Living Building Challenge, from the International Living Future Institute, sets stringent requirements for reaching the designation. The buildings need to generate more energy than they consume each year; reach net positive water usage by collecting rainwater and reusing "gray" water for nonpotable uses; be built with reclaimed and recycled materials, as well as materials that create low environmental impact; and include "living walls" with plants or nature murals.
Leaders describe the project as one tool for addressing climate issues in the city, which continues to grapple with air pollution problems each year. The Salt Lake City area was ranked 8th for worst air quality among U.S. cities in 2021 by the American Lung Association.




